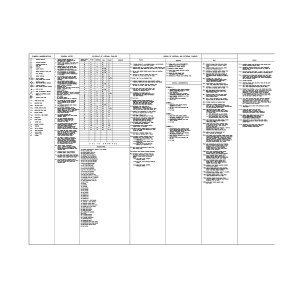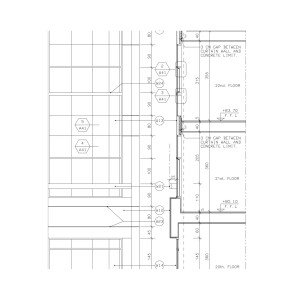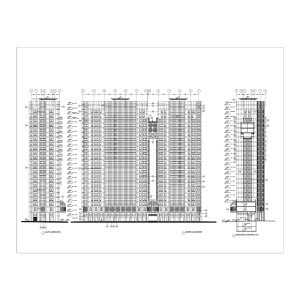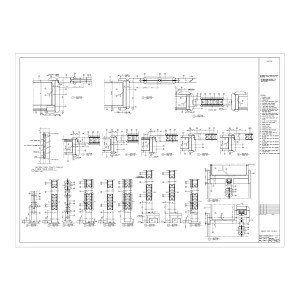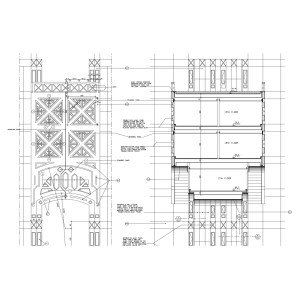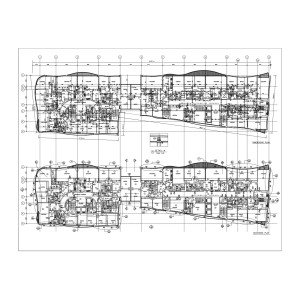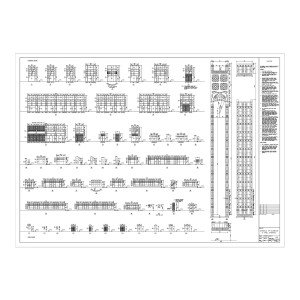At this stage, the architectural design of the project is developed and defined in details. Detailed quantities and cost information for the overall appearance, structure,services,finishes, and landscape is generated. The concept design turned to coordinated with other disciplines working drawings: . 1. Plans 2. Elevations 3. Sections & wall sections 4. Schedules of finishes, openings, joinery work
Showing 1 to 7 of 7 (1 Pages)



